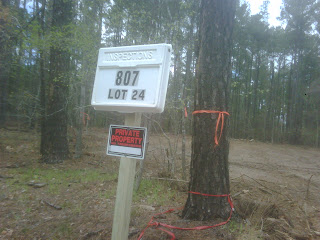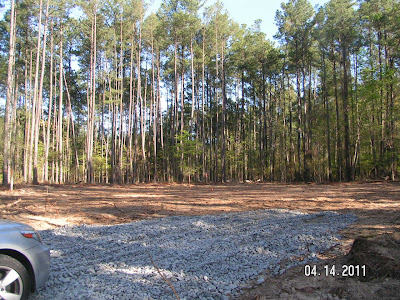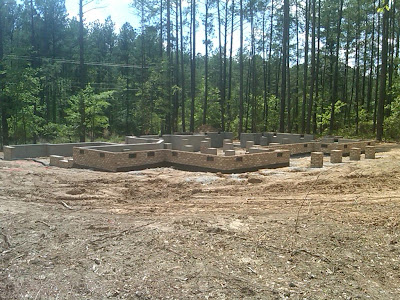
Now that the building permit is in hand - Let the fun begin. Things are moving REALLY fast now because that's how construction contractors are used to working. The rationale behind speed is that the builder usually has a construction loan to cover the costs and the faster the house goes up & gets done, the sooner they can sell it, payoff the loan, and stop paying the interest being incurred - therefore more money in the builders pocket (remember, being a builder is all about money in your pocket!). Since I'm not planning on selling this any time soon, I'm more concerned with doing things right with high quality rather than fast. Nonetheless, some things are still wise to do quickly (framing) to get the house under the protection of a roof and not exposed to weather or other elements (thieves).
In order to get going, you have to learn to write contracts - not huge complex contracts, but simple, basic, yet legally binding contracts to govern the work of those you hire. I've learned that many in the "Contracting" world actually operate WITHOUT contracts - mainly because they're a minor pain-in-the-ass to agree upon - but DON'T DO THAT! Contracts are how you protect yourself from loss, establish legal leverage, and limit your exposure to rip-offs throughout the construction process. Anyone you are paying to do anything for you should be working under a contract. Some of the better, more established professional services (like the architect, surveyor, and material supplier) will likely bring their own contracts to the table, which is fine. Just make sure you READ THEM and push back on any terms that are not acceptable or in your favor. For example, my material supplier sent me a 6 page credit application and contract to sign with them. I said "NO, not signing it, I'll pay as I go - I don't need your stinkin' credit". They said "ok, fine". That saved not only the agony of filling out the app but also the exposure of all my Personally Identifiable Information (PII), account numbers, balances, net worth, and risk of identity theft. I'm not going to waste space on the blog describing how to write and execute good contracts or what they should say (each one is different depending on the trade/product/service) but instead will prepare a separate library that has all my contracts and other pertinent documentation that I will sell for a modest fee to anyone REALLY interested in trying this themselves <Add Link to Purchase Site here Later>. Believe me, it will be worth orders-of-magnitude more than the price!

If you want to know the total cost of doing this you'll have to keep track along the way. I'll disclose the approximate cost the pieces are running me along the way for my particular project but I'm not going to add it all up for you. Your costs may vary. My first costs (after purchasing the lot) went to the County for a Building Permit (~$550.00) and (mentioned before) for the Tap Fees for the Water and Sewer (~$15,000.00). After that, the first contract was with an Excavator. They came in to Clear and Grub the lot preparing it to build upon, and cut in (grade) a temporary driveway (which goes where the real driveway will eventually go) putting down large (surge) stone for things like cement trucks to drive upon. That ran me a little over $4,000.00 and took the lot from the initial picture in a prior posting (wooded) to the photo above.
Once the lot was cleared, graded, and sufficiently stoned (a child of the 70s~!), a professional surveyor was called in to mark/flag exactly where all the corners of the house would sit on the lot (Footprint), per the plotplan (posted previously). Surveyor cost ran just under $1,000.00 and included two other things I'll get to in a minute. The flagging was then used by the footings contractor to dig and pour footings. Footings are what the foundation of your house sits on. They are basically perfectly positioned slabs of load-bearing concrete poured under what will become the perimeter of the foundation, and under all the support "Piers" inside the perimeter on which the foundation will sit. The total cost of my footings ran about $7,000.00 and included (get this) about 80 tons of stone that the GeoTech (remember him?) recommended was needed UNDER the footings because of the high clay-content of the soil to a subterranean depth of about 4 feet (very common in the south). I got a certificate from the GeoTech certifying the footings as sufficient (won't crack/fail) as poured per his recommendation, which makes him liable if I later start to sink (Important!).

When the footings cured/dried, the surveyor came back and set pins/marks where the foundation/brick corners would sit on the footing. Then I had to hire a Foundation contractor (mason) to come in and construct the Foundation upon the pinned footings. My foundation is a CRAWL SPACE at an average height of 40". This gives a little room to move around underneath, and for the HVAC Ductwork to run clearly. The Foundation Contractor was one of very few that I paid one price for Labor AND Materials because I wanted him responsible for bringing in and Cleaning up the Materials (Bricks, cement blocks, sand, mortar, etc.). That was a very good idea. After all was said and done, the foundation contractor ran me a total of about $9,000.00 and resulted in the picture above - ready for Framing!
















